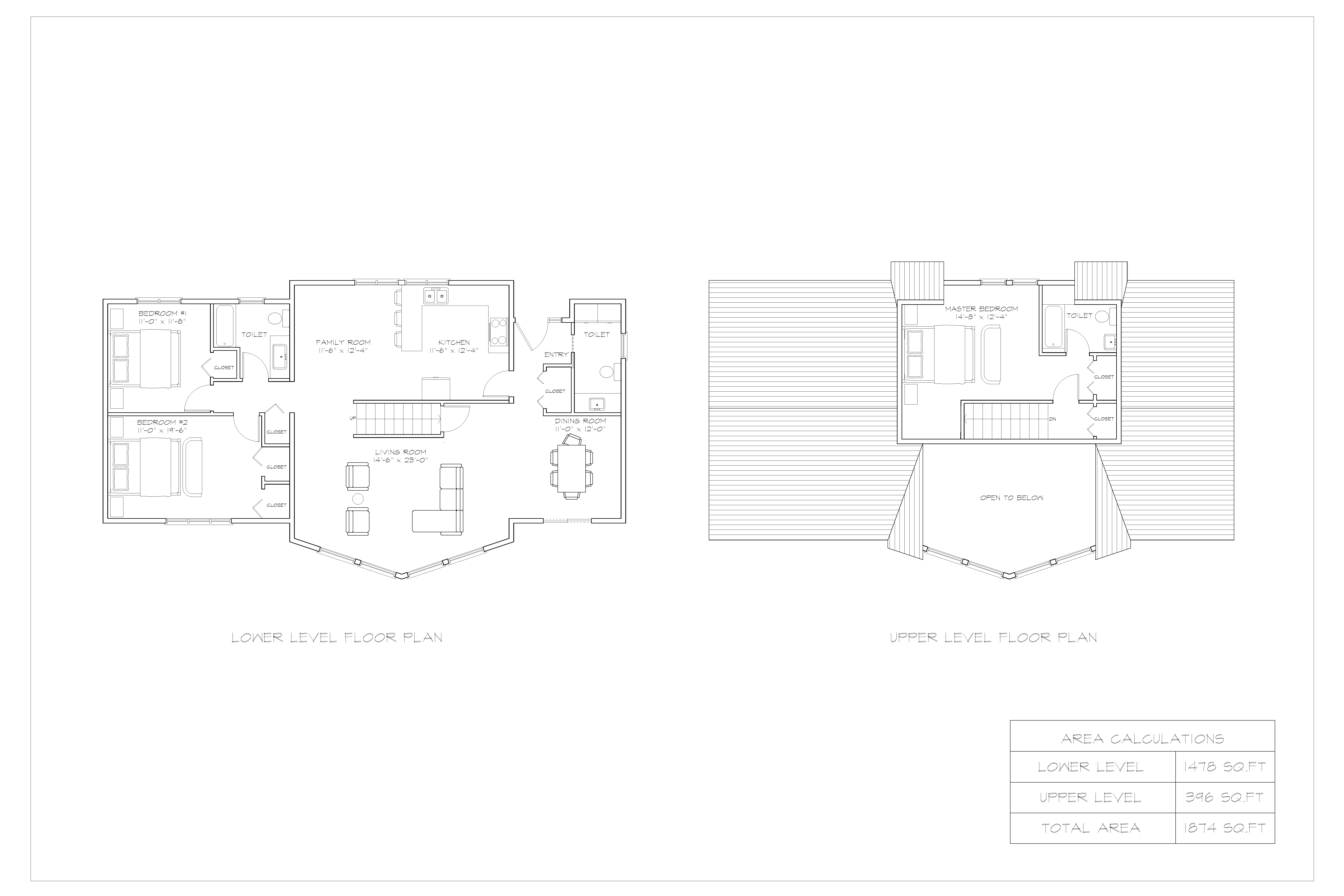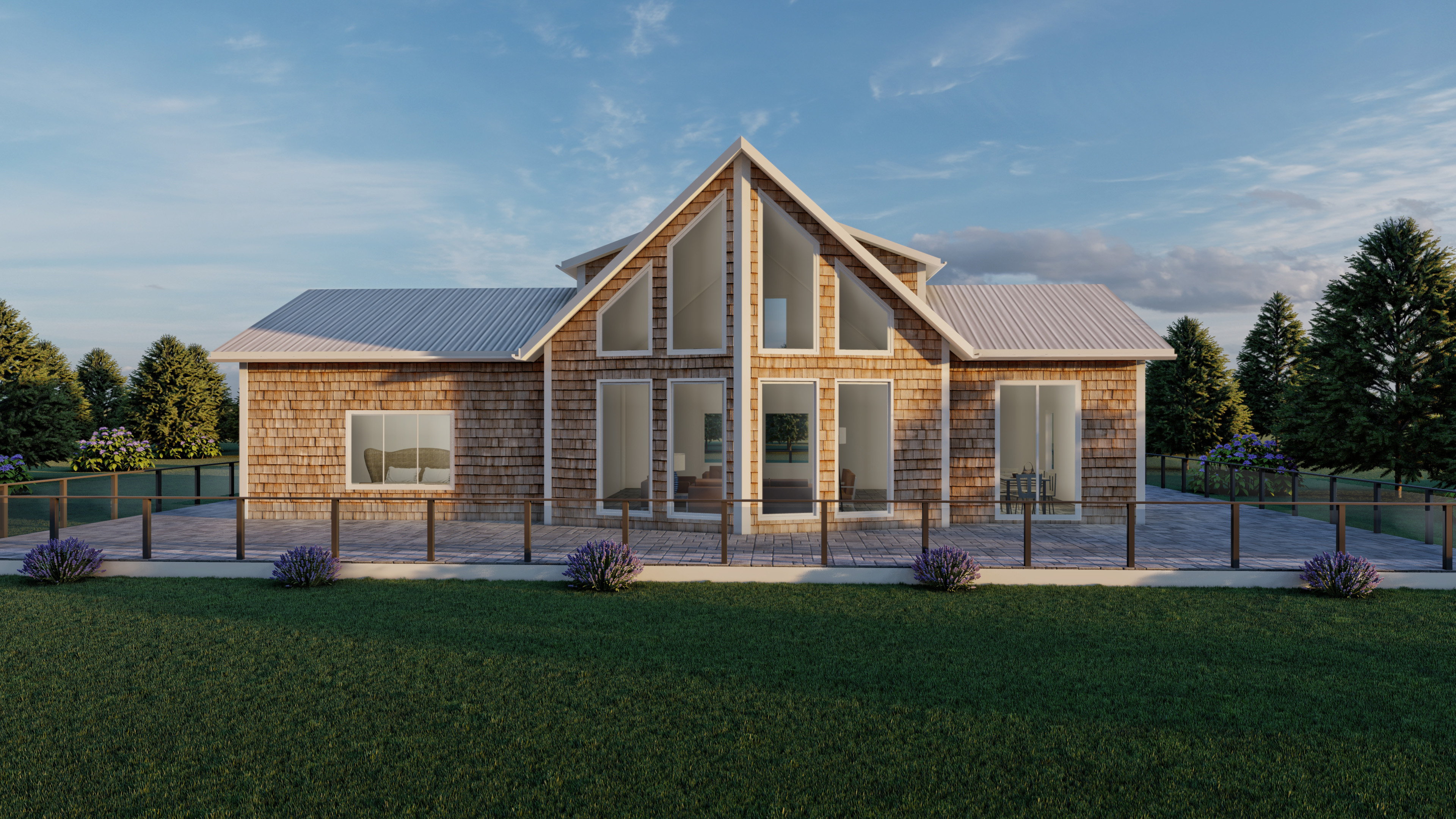Sugarloaf
Features:
|
Enjoy the view from the many windows of a Sugarloaf home. The main floor has a spacious open concept floor plan that includes a kitchen, dining room, family room, living room, laundry, 1 ½ baths and two bedrooms. The primary bedroom loft has ample closet space, an en-suite bathroom and an opening to the floor below, allowing light to traverse throughout the space.

| |
Gallery
| Interhabs | 33 Station Road, Hubbards, NS B0J 1T0 | 902-857-1616 | info@interhabs.ns.ca | Copyright 2024 Interhabs Limited |










