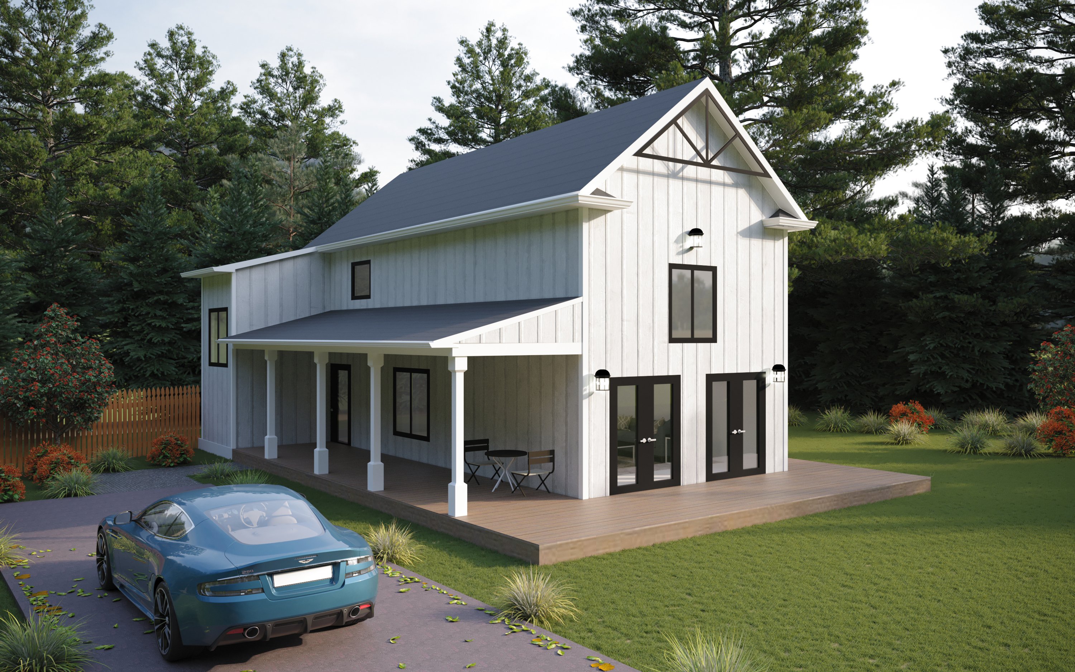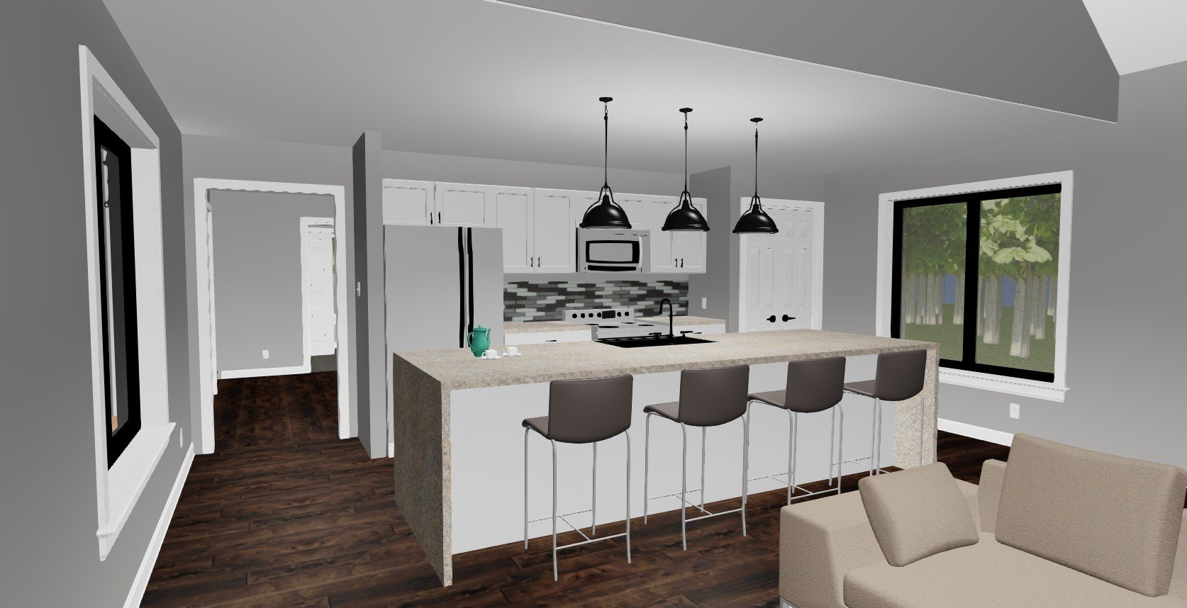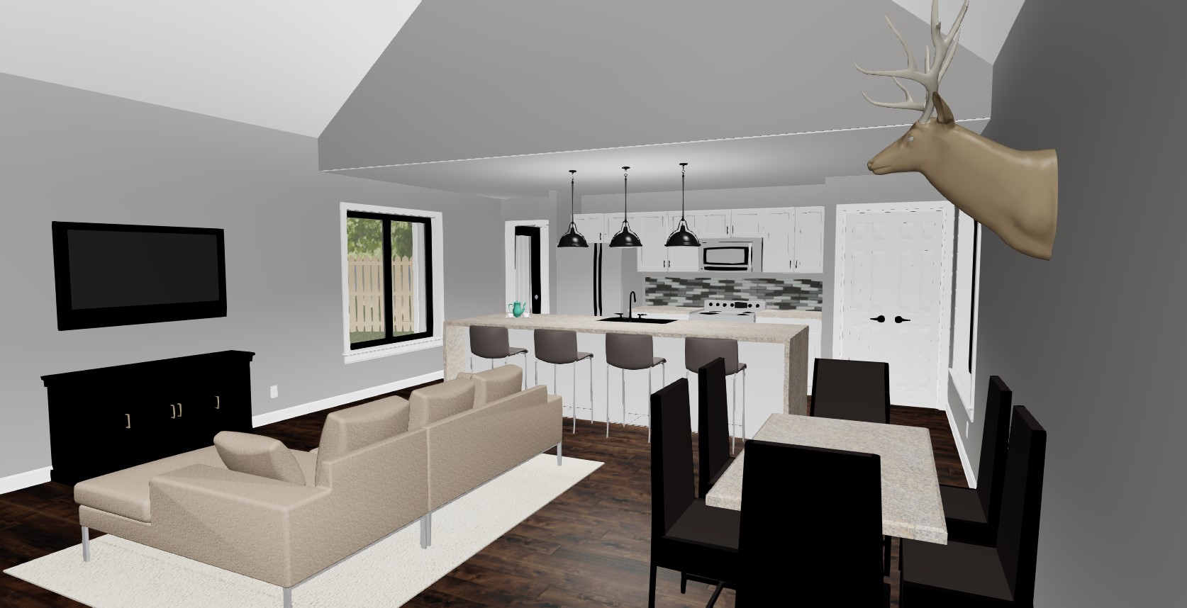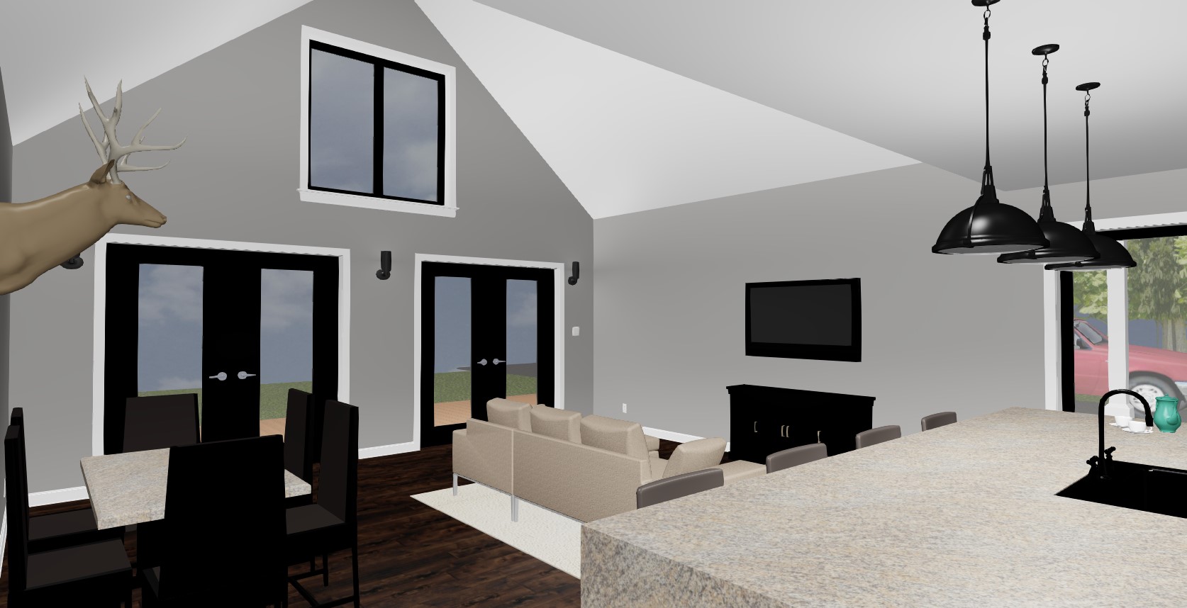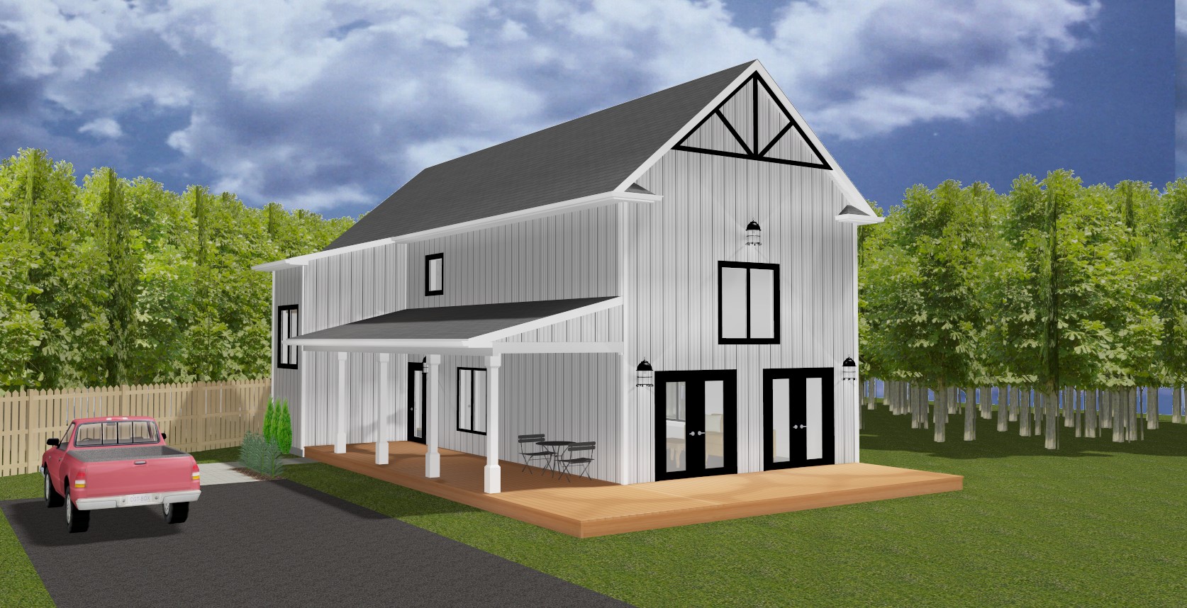Annapolis
Floor Plan
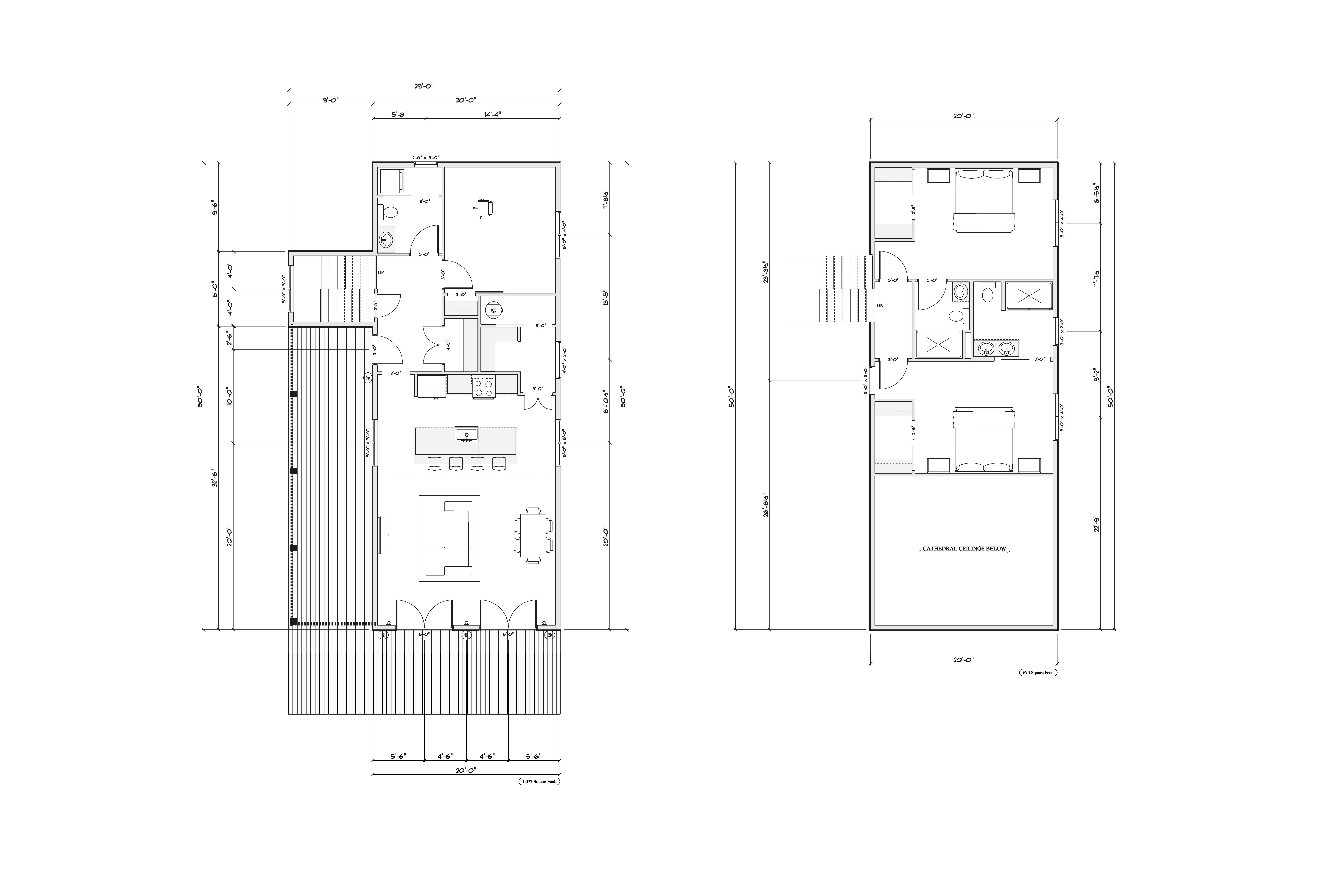
| |
| |
Gallery
Interhabs packages do not include build site preparation, foundations, on-site panel assembly, plumbing, electrical, HRV/HVAC and other mechanical systems, finished flooring, cabinetry, interior fixtures and finishes, or any permits; these aspects of your project are your/your contractor’s responsibility.

